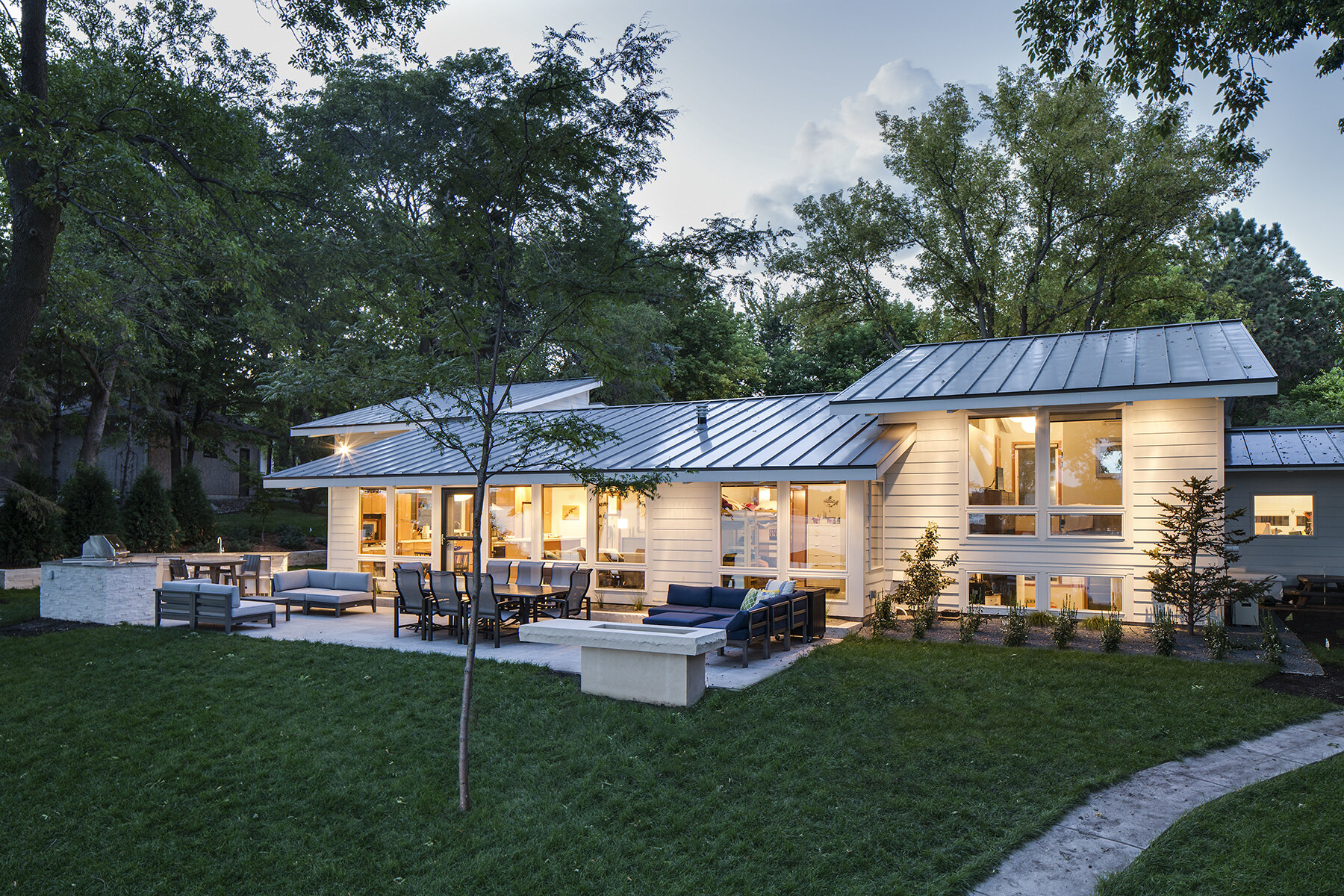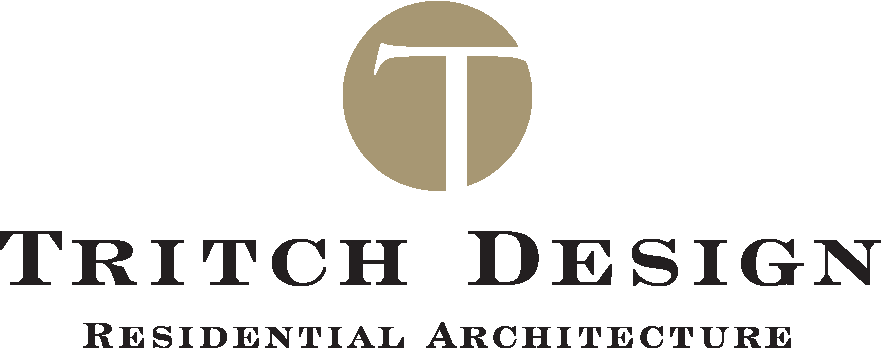
Design Process
1: Planning Meeting
As we begin the design process and creation of plans, discovering the client's vision of the house is a crucial first step. Tritch Design and the client begin doing this by discussing high level, important expectations for the project. Understanding how the client functions, relaxes, entertains and exists each day in their home environment helps form the overall vision. Identifying key, permanent elements of the design that clients would like included in the project such as paintings or furniture is a priority for Tritch Design to note during this meeting as well. Establishing the client's priorities for each room allows Tritch Design to successfully bring their vision to life. Project budget is discussed in relation to design expectations.
2: Conceptual Design
Next, Tritch Design and the client meet at the property to discover the physical attributes that the property possesses. Anything from landscaping ideas to preferred views from the house to sun patterns are relevant to the conversation. Tritch Design also needs to understand the physical make-up of the property including trees, sight lines and topography. Important city regulations and zoning requirements are taken into consideration as well. Through this discussion, Tritch Design learns even more about the client's expectations and vision in addition to the high level conversation that occurred in the planning meeting.
3: Schematic Design
Tritch Design begins the rough sketches and concepts start to take shape in a relatable way. The client's vision for the home is revealed through room relationships and positions throughout the design plans. Hand-sketched floor plans and elevations are drawn in their first draft to help the client realize massing, floor plan layout and style. The conversation about the client's functionality of their daily lives at home is revisited so that Tritch Design can continuously comprehend how they want to function in the space. Clients start to visualize their daily routines within the walls as the design is reviewed and edited. Finishing materials are discussed during the creation of these sketches as well.
4: Design Development
The plans become increasingly solidified through thoughtful refinement by the client and Tritch Design. As construction of the property approaches, Tritch Design supports the client by guiding them through the choices and alternatives that may arise during that process. The drawings are much more detailed and certain, allowing the client to truly see themselves living within the design. The hand-sketched plans are now hardlined on the computer to ensure every detail of the design is as accurate as possible. All aspects of the plan are studied and discussed to confirm the client's vision is satisfied.
5: Construction Documents
At this point in the process, the design plans are developed into detailed documents used to communicate the design of the house to the General Contractor and construction team. All drawings are prepared for a final review from the city to approve moving forward with construction. All important details and notes from conversations between Tritch Design and the client are included to ensure a clear understanding of the property expectations between the architect and General Contractor.
6: Construction Begins
The construction phase is when all of the input and teamwork between the client and Tritch Design becomes a reality. Tritch Design continues to assist the client and General Contractor during construction, assuring that the client’s wishes are successfully implemented throughout the process. During this final phase, helping the client communicate their expectations through the design plans and guiding them through any alternatives that may arise during the construction phase is Tritch Design's priority.
